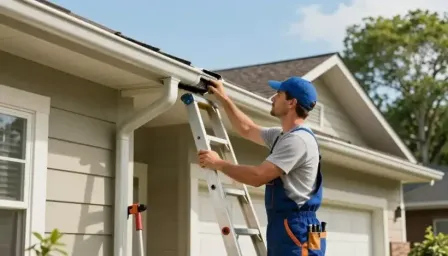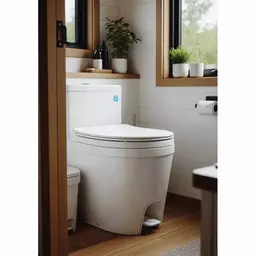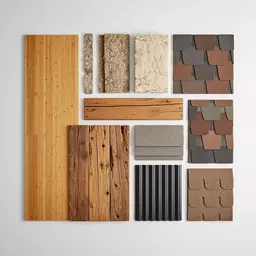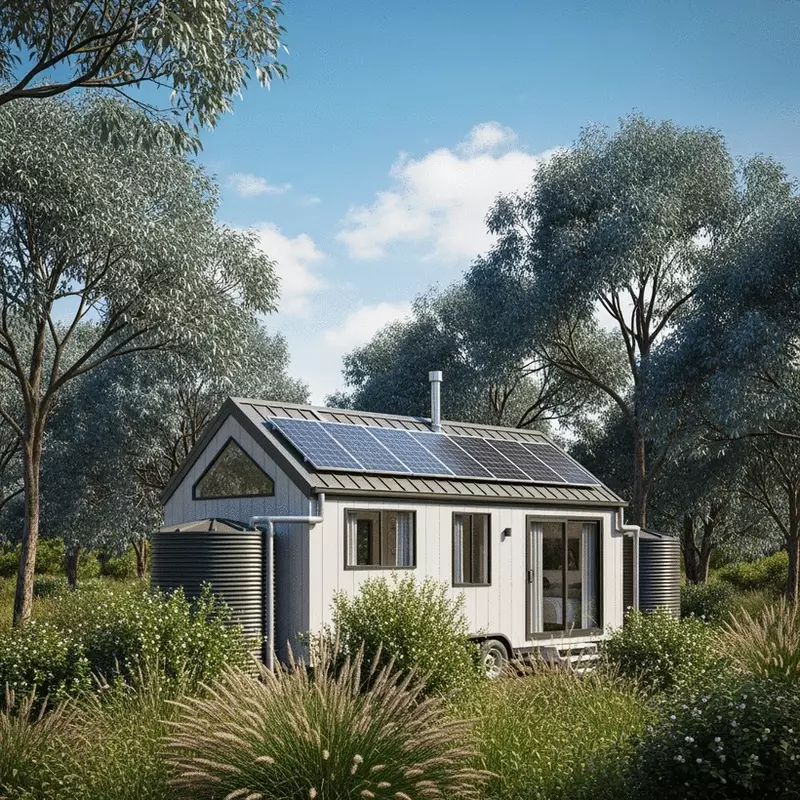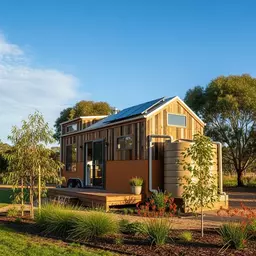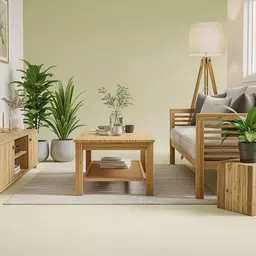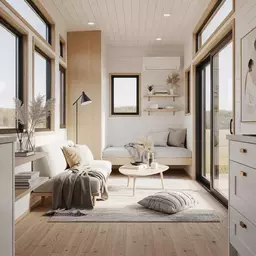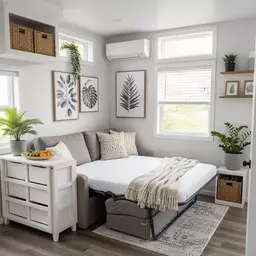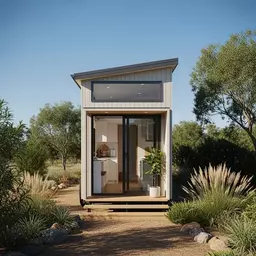Choosing Your Tiny Home Floor Plan
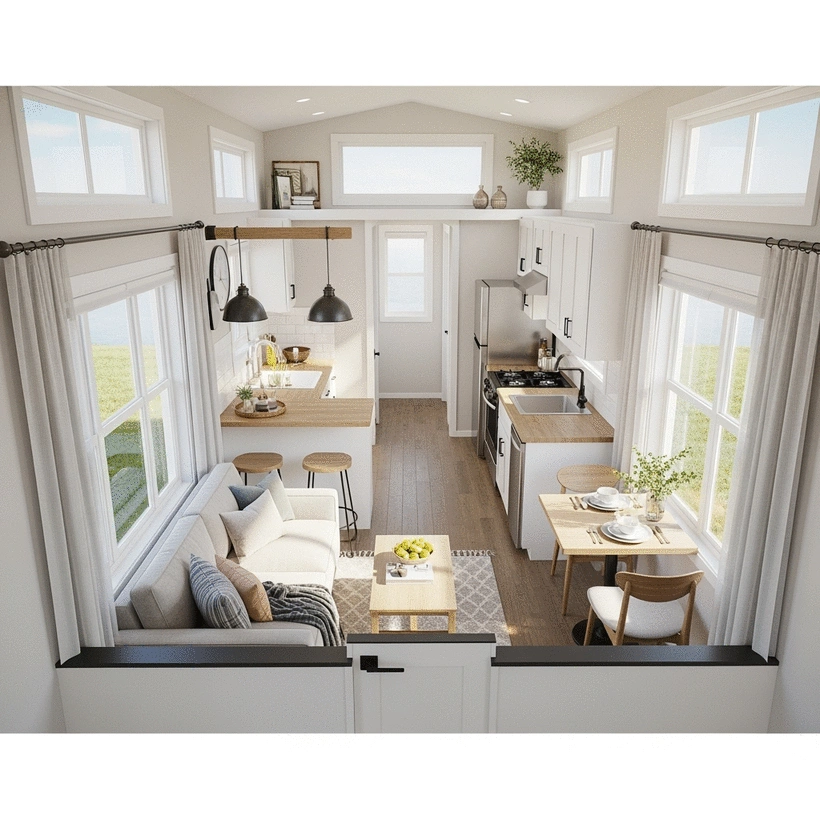
What does it mean to truly embrace minimalism? When considering a tiny home, it’s not just about the size; it's about the lifestyle it fosters. A thoughtful floor plan can transform your compact living space into a sanctuary of simplicity and functionality.
What You Will Learn
- Understanding the significance of a tiny home floor plan in optimizing space and functionality.
- Key design trends, such as multi-functional furniture and open-concept layouts, that enhance tiny living.
- Core principles of the tiny house movement, focusing on sustainability and intentional living choices.
- How to identify your priorities when selecting a floor plan, balancing functionality and aesthetics.
- Resources and tools for exploring tiny home designs and making informed decisions in your journey.
Key Elements for Your Ideal Tiny Home Floor Plan
Understanding these critical elements can help you make informed choices that align with your minimalist lifestyle aspirations. For further inspiration, explore 2025 tiny home design ideas.
Key Trends in Tiny Home DesignSpace Optimization & Minimalism
-
●
Multi-functional furniture
-
●
Open-concept layouts
-
●
Vertical storage solutions
-
●
Natural light through windows
Enhances aesthetics and fosters a simple, functional lifestyle.
Principles of the Tiny House MovementIntentional Living & Benefits
-
●
Eco-friendly materials
-
●
Financial freedom (reduced costs)
-
●
Connection to nature (off-grid)
-
●
Community bonds
Embracing a simpler, more sustainable lifestyle.
Identifying Your PrioritiesFunctionality vs. Aesthetics
-
Functionality:
Multi-functional furniture & efficient layouts.
-
Aesthetics:
Design elements, colors, materials, and overall style.
-
Comfort:
Ease of movement and comfortable living experience.
Balance needs with personal style for a truly reflective space.
Resources for Further ExplorationDecision-Making Tools
-
●
Luxe Tiny Homes (website resources)
-
●
Interactive Design Tools (visualize layouts)
-
●
Community Resources (forums, groups)
Empowering informed decisions for your tiny home journey.
Understanding Tiny Home Floor Plans: Essential Insights for Buyers
When it comes to tiny homes, the floor plan is the heartbeat of the entire design. It dictates how you move, how you feel, and ultimately how you live in your compact space. Understanding this critical element can help you make informed choices that align with your minimalist lifestyle aspirations. So, what exactly is a tiny home floor plan, and why does it matter?
What is a Tiny Home Floor Plan and Why Does it Matter?
A tiny home floor plan outlines the layout and flow of space within your tiny house. This includes everything from the location of walls, doors, and windows to the arrangement of essential rooms like the kitchen and bathroom. The right floor plan can maximize functionality, ensuring that even the smallest spaces serve multiple purposes.
- Provides a visual representation of your living space
- Helps identify the best use of available space
- Facilitates smoother decision-making during the building process
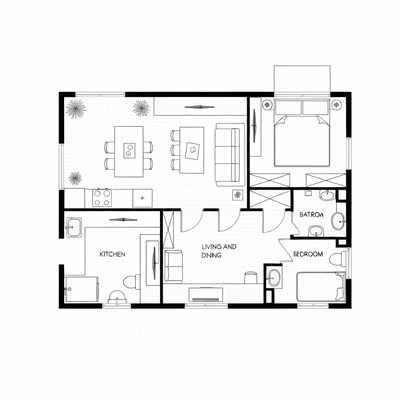
Ultimately, having a clear understanding of your floor plan can make a world of difference in your daily routines. It allows you to visualize how your furniture will fit and how you will navigate through your home, making the transition to tiny living much more manageable!
Key Trends in Tiny Home Design: Space Optimization and Minimalism
As the tiny house movement gains traction, several trends are emerging that emphasize space optimization and the principles of minimalism. A few key trends to note include:
- Multi-functional furniture that serves dual purposes
- Open-concept layouts that create a sense of spaciousness
- Vertical storage solutions that maximize wall space
- Natural light through strategically placed windows
These design elements not only enhance the aesthetic appeal of tiny homes but also foster a lifestyle centered around simplicity and functionality. By embracing these trends, you can create a space that resonates with your values and allows for a more fulfilling life. For more detailed insights on maximizing space, refer to our guide on maximizing space in tiny homes.
Exploring the Tiny House Movement: Principles and Benefits
The tiny house movement is about more than just downsizing; it’s a commitment to living with intention. At Luxe Tiny Homes, we believe in promoting sustainable living through stylish and compact home designs that reflect your lifestyle. Key principles of this movement include:
- Emphasizing eco-friendly materials and building techniques
- Encouraging financial freedom by reducing housing costs
- Fostering a connection to nature through off-grid living
- Creating community bonds through shared experiences
By exploring these principles, you’ll not only understand the benefits of tiny living but also feel inspired to embrace a simpler, more sustainable lifestyle. Each tiny home tells a story of transformation, and we're here to help you start yours!
Pro Tip
When designing your tiny home floor plan, consider incorporating furniture that serves multiple functions. For example, a foldable dining table can double as a workspace, and a sofa bed can provide both seating and sleeping arrangements. This approach not only maximizes space but also enhances the overall functionality of your home.
Summarizing Key Takeaways for Choosing Your Ideal Tiny Home Floor Plan
As you embark on your journey toward minimalist living, selecting the right tiny home floor plan is crucial. From understanding your priorities to exploring design features, each step plays a pivotal role in crafting a space that resonates with your lifestyle. At Luxe Tiny Homes, we believe that the perfect floor plan should harmoniously blend functionality with your personal taste!
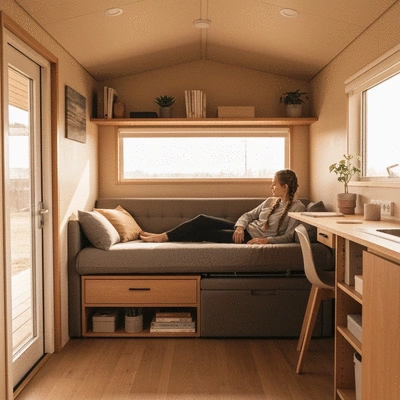
To help you make the best choice, let’s summarize some key takeaways that will guide you in selecting your ideal tiny home floor plan. Remember, it’s not just about the square footage; it’s about creating a space that feels like home.
Identifying Your Priorities: Functionality vs. Aesthetics
When considering a floor plan, it’s essential to define your priorities. Think about what matters most to you in your living space. Do you prioritize functionality over aesthetics, or do you want a design that captures your unique style? Here are some factors to consider:
- Functionality: How will you use each space? Consider multi-functional furniture and efficient layouts.
- Aesthetics: What design elements resonate with you? Think about colors, materials, and overall style.
- Comfort: Ensure that the layout promotes comfort and ease of movement throughout your tiny home.
Balancing these priorities will help you create a space that not only meets your needs but also reflects your personality. Have you taken a moment to visualize how these elements fit into your dream tiny home?
Frequently Asked Questions About Tiny Home Floor Plans
- What is the main purpose of a tiny home floor plan?
- A tiny home floor plan is essential for outlining the layout and flow of space within a tiny house, including the placement of walls, doors, windows, and essential rooms. Its main purpose is to maximize functionality and ensure that small spaces serve multiple purposes, making daily routines more manageable.
- What are common design trends in tiny homes?
- Key design trends in tiny homes include multi-functional furniture, open-concept layouts to create a sense of spaciousness, vertical storage solutions to maximize wall space, and strategically placed windows to optimize natural light. These trends aim to enhance both aesthetics and functionality.
- What are the core principles of the tiny house movement?
- The tiny house movement focuses on intentional living, emphasizing eco-friendly materials and building techniques, promoting financial freedom through reduced housing costs, fostering a connection to nature (often through off-grid living), and building community bonds.
- How do I balance functionality and aesthetics when choosing a floor plan?
- Balancing functionality and aesthetics involves identifying your priorities. Consider how you will use each space (functionality), what design elements resonate with you (aesthetics), and ensure the layout promotes comfort and ease of movement. The goal is to create a space that meets your needs and reflects your personality.
- Where can I find resources for designing my tiny home?
- Resources for designing your tiny home include websites like Luxe Tiny Homes, interactive design tools for visualizing layouts, and community resources such as online forums and local groups where you can learn from other tiny home enthusiasts.
Next Steps: Resources for Further Exploration and Decision-Making
As you finalize your decision-making process, numerous resources are available to assist you in your quest for the perfect tiny home. Here are some valuable tools and platforms to consider:
- Luxe Tiny Homes: Our website features a wealth of information on tiny home designs, floor plans, and eco-friendly options.
- Interactive Design Tools: Use online tools to visualize your floor plan and experiment with different layouts.
- Community Resources: Engage with online forums and local groups to learn from fellow tiny home enthusiasts.
These resources will empower you to make informed decisions as you embark on the exciting journey of tiny home living. Are there specific features or designs you are particularly excited to explore further? You might also find valuable insights on tiny home floor plans in Australia for 2025.
Inviting Your Feedback: Share Your Tiny Home Journey with Us
At Luxe Tiny Homes, we’re passionate about sharing the tiny home movement with you! We invite you to connect with us and share your own experiences or questions as you navigate this journey. Feel free to reach out through our website or social media channels – we’d love to hear from you!
What aspects of tiny living are you most excited about? Together, we can inspire each other to embrace a more sustainable and fulfilling lifestyle. Let’s celebrate the beauty of tiny homes and the joy of minimalism! For more details on budgeting, check out our guide on budgeting your tiny home build.
Recap of Key Points
Here is a quick recap of the important points discussed in the article:
- Tiny home floor plans are essential for maximizing functionality and ensuring efficient use of space.
- Key design trends include multi-functional furniture, open-concept layouts, and vertical storage solutions.
- The tiny house movement emphasizes sustainable living, financial freedom, and community bonding.
- Balancing functionality, aesthetics, and comfort is crucial when selecting a floor plan.
- Utilize resources such as Luxe Tiny Homes and interactive design tools to aid in your decision-making process.
